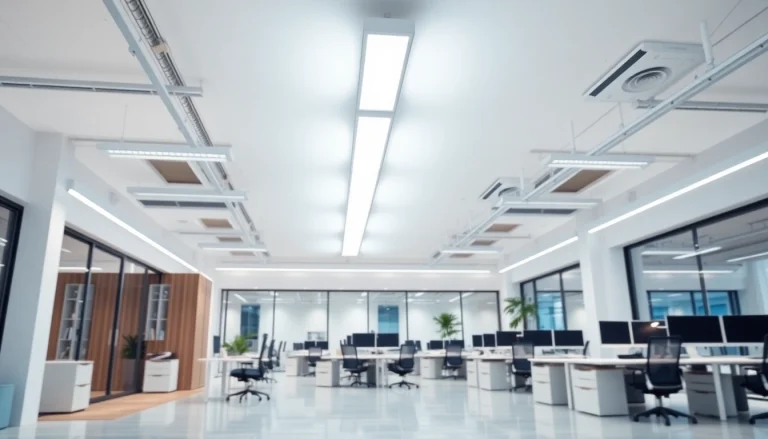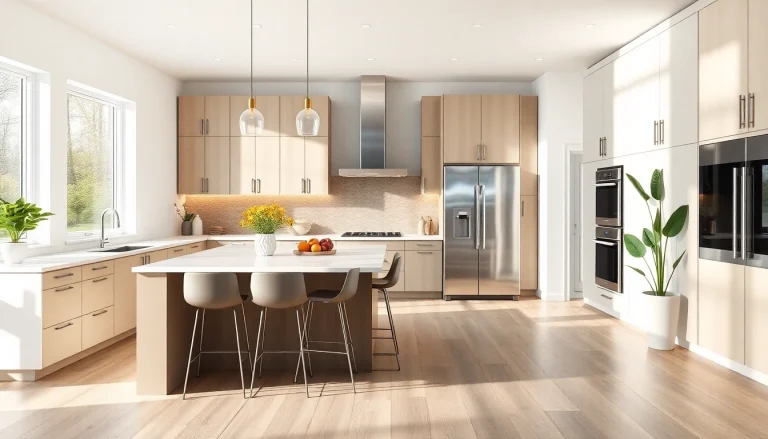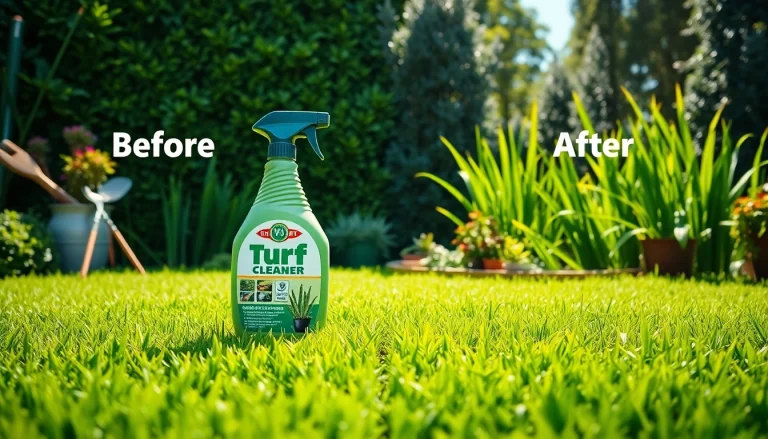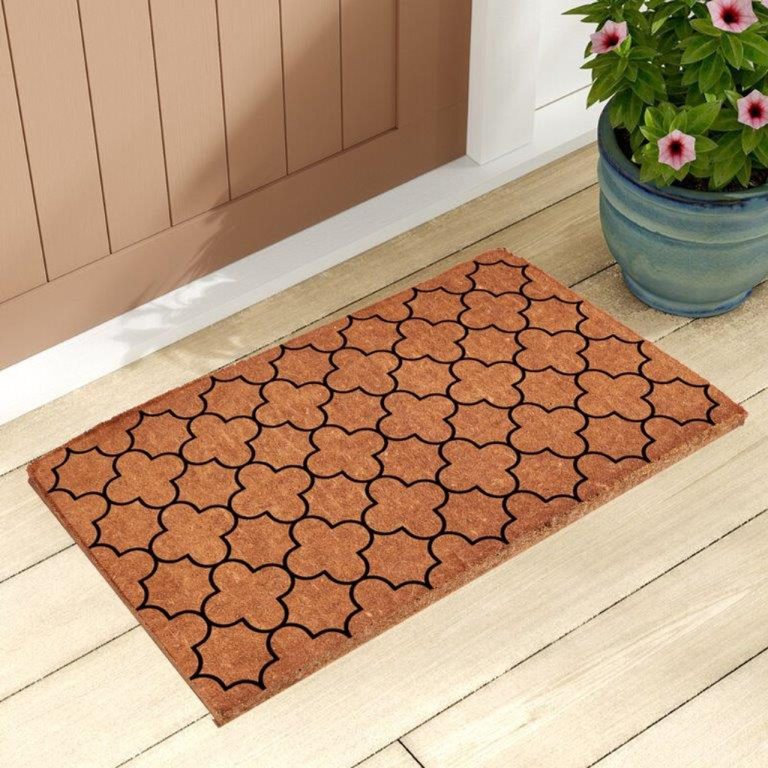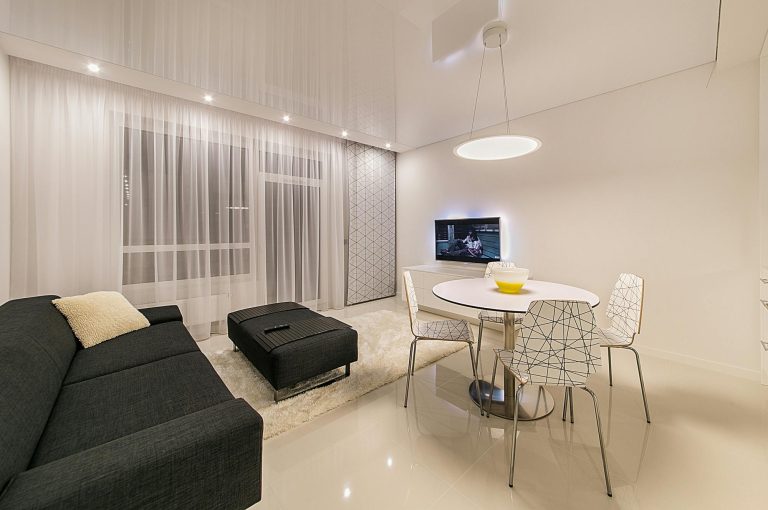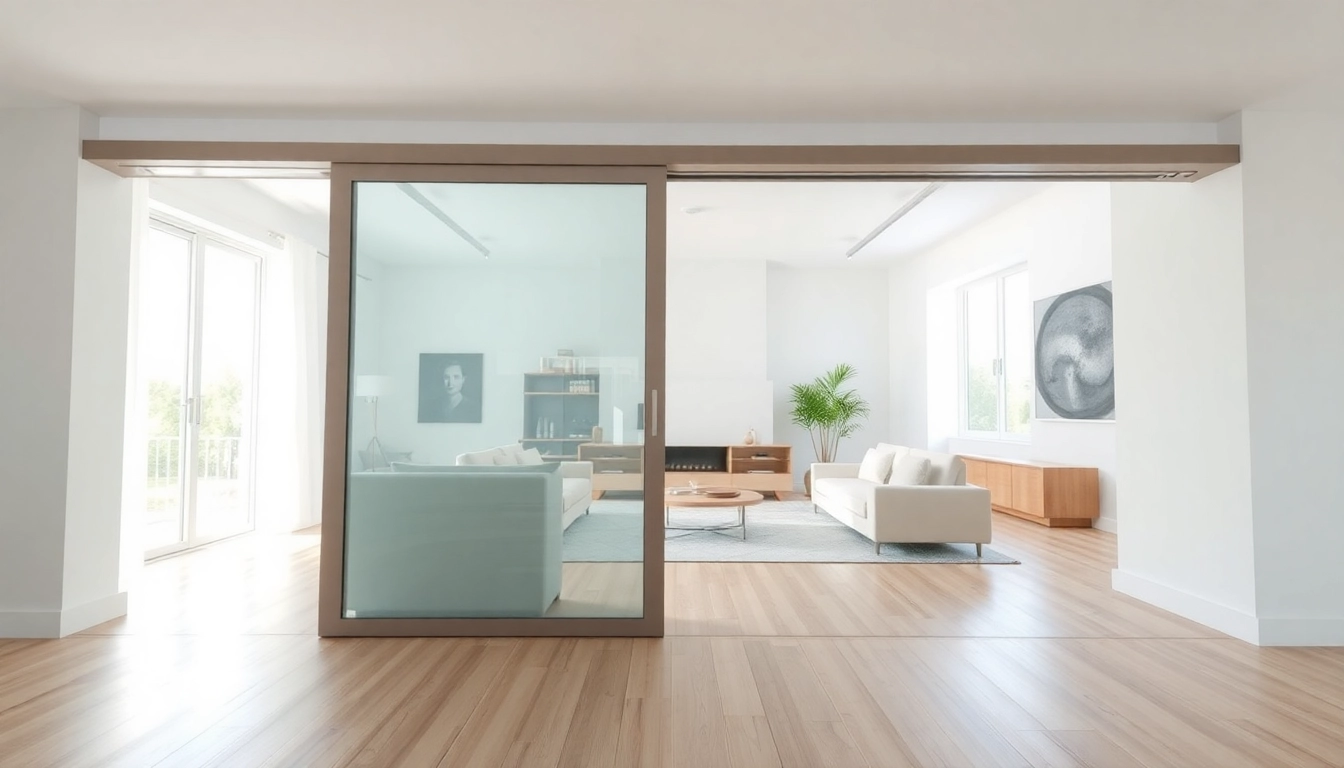
Understanding Sliding Partition Wall
What is a Sliding Partition Wall?
A sliding partition wall is a flexible space management solution that can easily transform the layout of a room. Unlike traditional fixed walls, sliding partition walls can be moved or retracted to create distinct spaces based on need. This functionality is particularly useful in commercial settings such as offices, conference rooms, and event spaces, as well as in residential spaces where adaptable living environments are desired.
Benefits of Sliding Partition Walls
Sliding partition walls bring numerous advantages to both personal and professional spaces. Here are some key benefits:
- Flexibility: The primary advantage of sliding partition walls is their ability to quickly adapt a space, creating large open areas or smaller, more private sections as required.
- Space Optimization: They enable better use of available square footage, making them ideal for smaller homes or multifunctional workspaces.
- Improved Acoustics: Many sliding walls are designed with sound-dampening materials that help reduce noise transfer between spaces.
- Aesthetic Appeal: Available in various materials and finishes, sliding partitions can enhance the visual appeal of interior spaces while serving functional purposes.
- Cost-Effectiveness: Installing sliding partition walls can be more economical than extensive renovations or moving to larger premises while still creating a multifunctional environment.
Common Applications for Sliding Partition Walls
Sliding partition walls are versatile and can be employed in a variety of applications. Here are some common examples:
- Office Spaces: They are often used to create temporary meeting rooms or collaborative areas, enhancing adaptability in work environments.
- Event Spaces: Perfect for venues like banquet halls or convention centers, sliding walls can reconfigure spaces quickly to accommodate different sizes of gatherings.
- Residential Use: Homeowners use sliding partitions to create flexibility between living spaces, study areas, or guest rooms while maintaining a cohesive home design.
- Restaurants: Sliding walls can provide privacy for intimate dining while allowing staff to quickly rearrange for larger groups.
Types of Sliding Partition Walls
Bi-Folding vs. Sliding Walls
Two primary categories of sliding partition walls are bi-folding and sliding systems. Bi-folding walls comprise panels connected with hinges, allowing them to fold back against each other. They are ideal for spaces where a completely open area is desired. On the other hand, sliding walls slide along a track, making them suitable for both partial and full closure without requiring additional space for folding.
Material Options for Sliding Partition Walls
Sliding partition walls come in a variety of materials, each offering distinct advantages:
- Wood: Provides a classic aesthetic and acoustic benefits, available in various styles and finishes.
- Glass: Ideal for modern, airy spaces, glass partition walls allow natural light to flow, creating a more open feel while providing visual separation.
- Fabric: Soft partitions can add warmth to spaces and can be easily customized with colors and patterns. They also help absorb sound and maintain privacy.
- Metal: Offers a contemporary look and is highly durable, suitable for high-traffic areas.
Acoustic Performance of Sliding Partition Walls
When selecting sliding partition walls, acoustic performance is a paramount consideration. Proper sound insulation can significantly enhance privacy and comfort in shared environments. Many manufacturers offer options designed specifically for sound absorption, employing materials and designs that minimize noise transfer between adjacent spaces. Thus, achieving satisfactory acoustical performance is crucial, particularly in offices, schools, and healthcare facilities.
Installation Guide for Sliding Partition Walls
Pre-Installation Considerations
Before beginning the installation of a sliding partition wall, several critical factors must be considered:
- Space Assessment: Evaluate the space and determine how you would like to utilize the new partition. Consider flow, light, and usability.
- Track System: Choose the appropriate track system, ensuring it suits the wall design and intended function.
- Permissions: Confirm if any permits are necessary, especially when modifications to existing structures are involved.
- Utility Lines: Check for any electrical, plumbing, or heating lines that may interfere with the installation process.
Step-by-Step Installation Process
The installation of sliding partition walls can vary based on the wall type and manufacturer. However, the general steps typically include:
- Gather Materials: Ensure all necessary tools and materials, such as the wall panels, tracks, and hardware, are ready.
- Prepare the Area: Clear the installation area and ensure the surface is level and free from obstructions.
- Install the Track: Securely mount the track where the sliding system will operate, following the manufacturer’s guidelines.
- Hang the Panels: Lift and place the panels onto the track, ensuring they are aligned correctly and operate smoothly.
- Test Functionality: Check the movement of the panels, ensuring they slide without obstruction and close securely.
- Finish Touches: Add any trim or seals and complete interior finishes as necessary.
Maintenance Tips for Long-Lasting Functionality
Once installed, maintaining sliding partition walls will ensure their longevity and continued functionality. Here are some essential maintenance tips:
- Regular Cleaning: Dust and clean the panels regularly to prevent buildup that may hinder movement.
- Check Hardware: Periodically inspect the hardware, including tracks and rollers, for any signs of wear or damage.
- Lubrication: Apply appropriate lubricants to moving parts to ensure a smooth operation.
- Address Issues Promptly: If any issues arise such as misalignment or difficulty in sliding, address them immediately to prevent further complications.
Design Inspiration for Sliding Partition Walls
Modern Aesthetics with Sliding Partition Walls
In contemporary interior design, sliding partition walls have become a hallmark for achieving modern aesthetics. These walls can add a sleek, innovative touch to any environment. Utilizing materials like glass and metal can create a minimalist design that prioritizes light and openness. Consider using frosted glass for privacy while maintaining an airy feel; this design choice allows light to penetrate while defining spaces effectively.
Transforming Open Spaces with Sliding Partitions
For large areas, sliding partitions can easily create a transformation, offering dynamic segmentation. For example, in a spacious living room or open-plan office, they can demarcate areas, such as a quiet workspace or a social zone. The versatility of sliding systems encourages a fluid movement between areas and encourages a lively interplay of spaces that are easily convertible as needs evolve.
Color Schemes and Finishes for Your Sliding Partition Wall
Choosing the right color and finish for your sliding partition wall can dramatically impact the overall atmosphere of a room. Neutral colors like whites, grays, and browns contribute to lightness and stability, while bold choices such as deep blues or vibrant reds can introduce character and make a statement. Additionally, consider finishing touches such as textures or patterns that resonate with the room’s overall design vision.
Cost-Effective Solutions and Budgeting
Pricing Breakdown for Sliding Partition Walls
The cost of sliding partition walls can vary significantly based on several factors, including material choice, design complexity, and installation method. Here’s a general overview of expected costs:
- Material Costs: Basic sliding walls can start around $30 to $50 per square foot, while high-end options (like custom glass work) can exceed $100 per square foot.
- Installation Costs: DIY installations will save labor costs, but professional installation can range from $200 to $1,500 depending on the complexity and length of the installation.
- Additional Costs: Consider factors like tracks, hardware, and finishing, which can add 15-25% to the overall cost of the project.
DIY vs. Professional Installation Costs
The decision to install sliding partition walls yourself or hire a professional will significantly affect your budget. While DIY can save on labor costs, various factors, such as skill level, complexity of the project, and time, must be considered. For larger or more complicated installations, hiring a professional might be the better option, ensuring a polished finish and adherence to safety standards.
Financing Options for Sliding Partition Wall Projects
Installing a sliding partition wall can be a significant investment, and understanding available financing options may ease the process. Several pathways exist, including:
- Home Improvement Loans: These loans can help cover the cost of renovations and may offer competitive interest rates.
- Credit Cards: If you can manage the payments, using a credit card can allow for immediate financing.
- Manufacturer Financing Plans: Some companies offer financing directly through the purchase of their products, providing flexible payment options.
